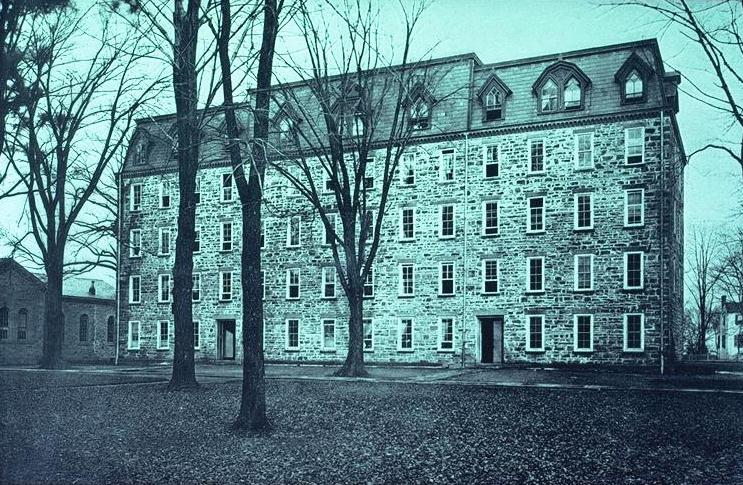1834: East College
View from west (photo after remodeling of 1873)

Princeton University. Property of the Trustees of Princeton University.
Source: Princeton University Archives, Mudd Library
Plan (from John Maclean papers, dated 1832)

Princeton University. Property of the Trustees of Princeton University.
Source: Princeton University Archives, Mudd Library, Maclean Papers, Box 1
Plan of room (drawn by William A. Rafferty, 1838)

Princeton University. Property of the Trustees of Princeton University.
Princeton University Archives, Mudd Library, Grounds & Buildings
View from west before remodeling of 1873 (photo c.1868)

Princeton University. Property of the Trustees of Princeton University.
Source: Princeton University Archives, Mudd Library, Grounds & Buildings, Box 30
View from west after remodeling of 1873, with Henry House at left.

Princeton University. Property of the Trustees of Princeton University.
Source: Princeton University Archives, Mudd Library, Grounds & Buildings, Box 32
View from southeast (photo c.1878)

Princeton University. Property of the Trustees of Princeton University.
Source: Princeton University Archives, Mudd Library, Grounds & Buildings, Box 32


East College, Princeton's first building used exclusively as a dormitory, was erected in 1833. It stood on the east side of Cannon Green, facing its identical twin, West College (1836). With Nassau Hall on the north and Whig and Clio Halls on the south, East and West Colleges helped to form a quadrangle of pleasing symmetry. The razing of East College in 1896 to make way for Pyne Library was called by some alumni "the Crime of Ninety-Six."
In its day East College was the undergraduate home of a number of eminent Princetonians. A notable group lived on the fourth and fifth floors of the south entry in the 1870s: Charles Scribner in '75, the two Butlers -- Howard Russell and William Allen -- and Bayard Henry in '76, Henry B. Thompson in '77, the two Pynes -- M. Taylor in '77 and Percy in '78 -- and the two Dodges -- Cleveland and Earl in '79. These nine called themselves the South East Club and for many years after graduation met annually at dinner to talk about the University and its advancement. They were especially interested in enlarging the campus, and their combined lifetime efforts secured for the University nearly a square mile of additional property. As individuals they gave five buildings and made large gifts to endowment. At one of their dinners they chipped in to endow a fellowship in the Graduate School and thus ensured a continuing remembrance of their dormitory and their group: it is called the South East Club Fellowship in Social Science.
Source: Leitch p. 145