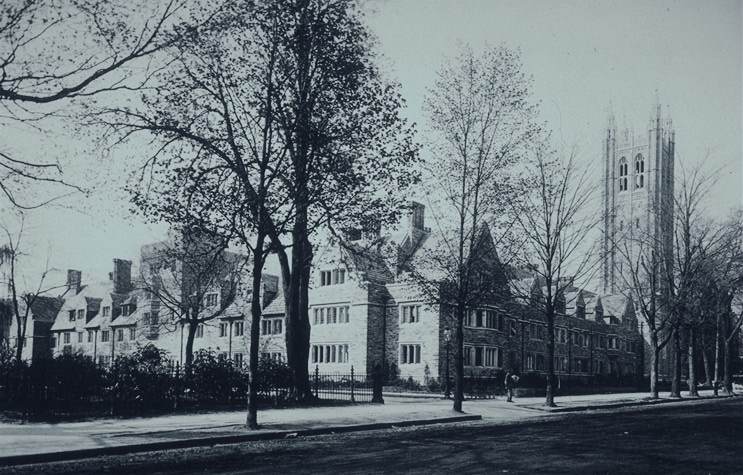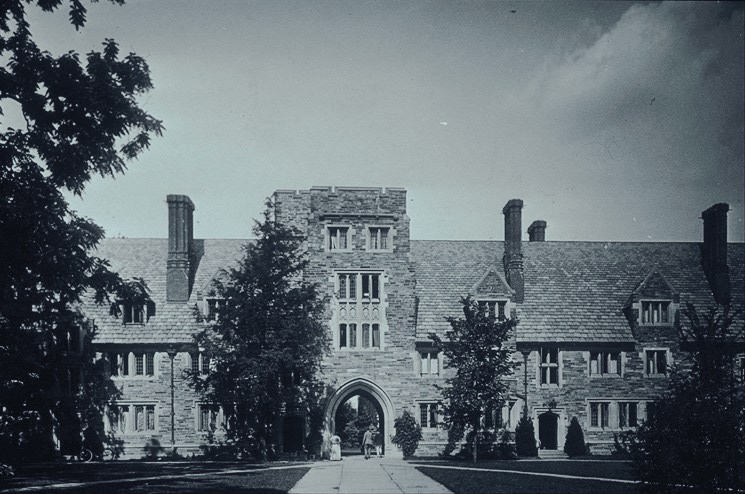4. Dormitories and Dinning Halls
Holder Hall

Princeton University. Property of the Trustees of Princeton University.
View from northeast along Nassau Street (photo 1910's or 1920's).
Source: Princeton University Archives, Mudd Library, Grounds & Buildings, SP 4
Patton Hall

Princeton University. Property of the Trustees of Princeton University.
View from west (early 20th century photo)
Source: Princeton University Archives, Mudd Library, Grounds & Buildings, SP 6
...as were such high-quality Collegiate Gothic dormitories as Patton, ...
Campbell Hall

Princeton University. Property of the Trustees of Princeton University.
View from south in winter (photo 1930's or 1940's?)
Source: Princeton University Archives, Mudd Library, Grounds & Buildings, SP 1
...Campbell, ...
Cuyler Hall

Princeton University. Property of the Trustees of Princeton University.
View from northwest (photo circa 1924)
Source: Princeton University Archives, Mudd Library, Grounds & Buildings, SP 2
...Cuyler, ...
1879 Hall

Princeton University. Property of the Trustees of Princeton University.
View from east (photo 1930's?)
Source: Princeton University Archives, Mudd Library, Grounds & Buildings, MP 27
...and 1879 Halls.
Indicative of the contemporary appetites for building, there was even one proposal to build a kind of Collegiate Gothic wall extending south from Patton, in a U-shape, to create a vast courtyard anchored by the Gymnasium and Patton. This proposed group of buildings, christened the "Alumni dormitories," would have contained numerous entries and several towers, including a gate tower modeled specifically on Magdalen Tower, Oxford.
Although the dormitories from this period conformed to the university's mandated Collegiate Gothic style, each represents a slightly different twist on the style.
1879 Hall interior, Woodrow Wilson's office

Princeton University. Property of the Trustees of Princeton University.
Source: Princeton University Archives, Mudd Library, Grounds & Buildings, MP 27
The first of these buildings, 1879 Hall, was built in 1903-4. Unlike the other residential buildings of this period, it was constructed of brick instead of the stone. As Benjamin W. Morris Jr., the architect, wrote, 1879 Hall was "so far from Blair and Little and the Gym that advantage has been taken...to change the materials as so give it a more individual character."
President Wilson, a member of the class that donated the building, used the large room over the arch as his office. One of the signature spaces on campus, this room afforded a tremendous view down Prospect Avenue.
1879 Hall had one further distinction: it was located on the eastern side of the campus and was, as such, the only dormitory ever built east of Nassau Hall.
Patton Hall, view from the south

Princeton University. Property of the Trustees of Princeton University.
Source: Princeton University Archives, Mudd Library, Grounds & Buildings, SP 6
Morris also designed Patton Hall, a 10-entry dormitory that was built in 1906. Originally, Morris had planned to construct Patton of a brick darker than that used for 1879 Hall, but the donors and the University overruled him. Instead, they demanded he use the local stone, with limestone trim.
Morris located Patton along a north-south line, on the steep slope below Brown Hall, to the southeast of the Gym. It featured elaborate carving and more intricate details than either Blair or Little.
Cuyler Hall view from south (photo circa 1954)

Princeton University. Property of the Trustees of Princeton University.
Source: Princeton University Archives, Mudd Library, Grounds & Buildings, MP 30
When architect Charles Klauder added Cuyler Hall to the northern end of Patton in 1912, he was careful to sustain the theme and ornamented Cuyler liberally.
Campbell Hall

Other license.
Source: Robert J. Clark
In contrast, when Ralph Adams Cram designed 1877 Hall (later renamed Campbell Hall), he created a structure that would balance and help put into proportion Blair Hall, which was across the green from the site of this new dormitory. Consequently, he chose a deliberately modest scale and located the L-shaped building, on a long axis parallel to Blair. The shorter wing extended out toward Blair Arch defining a three-sided quadrangle of Blair, the Halsted Observatory, and Campbell Hall.
Campbell Hall, Cram's only dormitory at Princeton, featured a handsome tower and archway near its western end. Cram called the detailing on the building "domestic," in keeping with the relative lack of ornamentation on Blair. Although Cram envisioned that the Blair courtyard would be entirely enclosed by Collegiate Gothic dormitories, he also recognized that the University was not going to demolish Halsted Observatory for some time. His vision was finally fulfilled in 1932 with the destruction of Halsted Observatory and the construction of Joline Hall on the same site.
Aerial view of northwest campus

Other license.
Photo prior to 1932.
Source: Unknown
The greatest aggregation of Collegiate Gothic buildings built in the years before the war was the complex of dormitories and dining halls located in the extreme northwest corner of the campus, on the site of the old University Hotel (at the corner of Nassau Street and University Place).
This ambitious set of buildings, centered around Holder Hall and its cloistered courtyard and tower, evolved during the nine years in which it was conceived, designed, and built. The process began in 1908, when Mrs. Russell Sage offered to underwrite the construction of a dormitory. The site -- between Campbell Hall and Nassau Street was quickly agreed to, but the exact size and shape of the new dormitory involved a lengthier debate.
Holder Hall Courtyard

Princeton University. Property of the Trustees of Princeton University.
Source: Princeton University Archives, Mudd Library, Grounds & Buildings, SP 4
Holder Hall was the first major Princeton commission for the Philadelphia firm of Day and Klauder, which, over time, was responsible for designing 18 buildings on campus. That the structure's style would be Collegiate Gothic was axiomatic. What had to be settled were the longer-range plans for the site, including the expansion of undergraduate living and dining facilities. Early plans for these "freshman dormitories" called for two adjoining quadrangles with a large memorial tower and dining halls in the center.
As the first piece of such a complex, construction on Holder began in 1909. A U-shaped building with the open side facing west, Holder was completed the following year. Its 140-foot tall memorial tower was finished in 1911, a few months after the so-called "southwest extension" dormitory was completed. Later named Hamilton Hall, this small dormitory was connected to the main Holder courtyard by an archway through a magnificent cloister, which was built in 1912-13.
Commons, 1938

Princeton University. Property of the Trustees of Princeton University.
Source: Princeton University Archives, Mudd Library, Grounds & Buildings, MP 50
Work began immediately on plans for the freshmen dining halls that would link Holder and Hamilton. To avoid the problems of one central, cavernous facility, the architects developed five smaller, connected dining halls that were more intimate and suitable to the residential university ideal. The Trustees approved Day and Klauder's designs in April 1915, and for the next two years the northwest corner of the campus was an enormous construction zone.
Collectively referred to as "Commons," Princeton named this new dining complex Madison Hall (composed of Madison, Upper Eagle, and Lower Eagle) and Sage Hall (composed of Upper Cloister and Lower Cloister). Sage Hall, which completed the western wall of Holder Courtyard, was finished in 1916 and Madison Hall was finished the following year. An explicit concession to the elitism of the eating clubs, Commons included a dining area and "club room" reserved for upperclassmen who were not members of clubs.
The Holder and Commons complex was an immediate architectural success. Cram praised its "quality of spontaneous growth" and wrote that it reached "the highest point thus far in the authoritative interpretation of Gothic as a living style." These buildings have stood the test of time; Holder and Hamilton courtyards remain among the most attractive spaces on the Princeton campus.
During the transition to "residential colleges" in the 1980s, the Commons was extensively renovated. Its dining halls were incorporated into Mathey and Rockefeller Colleges as dining facilities and common rooms.


For much of Princeton's first 150 years, a majority of the undergraduates lived in spartan -- if not squalid -- conditions. In fact, well into the 20th century, a large part of student body did not live on the campus at all, but boarded at rooming houses in town or other accommodations.
A great burst of dormitory construction that began because of Wilson in the early 1900s and continued beyond World War I was meant to change all this. Consonant with Wilson's educational philosophy, Princeton at this point began to define itself as a residential university. To fulfill this vision, it needed new dormitories -- many of them.
Fortunately, the Trustees could draw on an increasingly affluent pool of alumni donors and other patrons to underwrite such an endeavor. Together, they drew up ambitious plans. The Holder /Madison complex of dormitories and dining halls was built at this time, ...