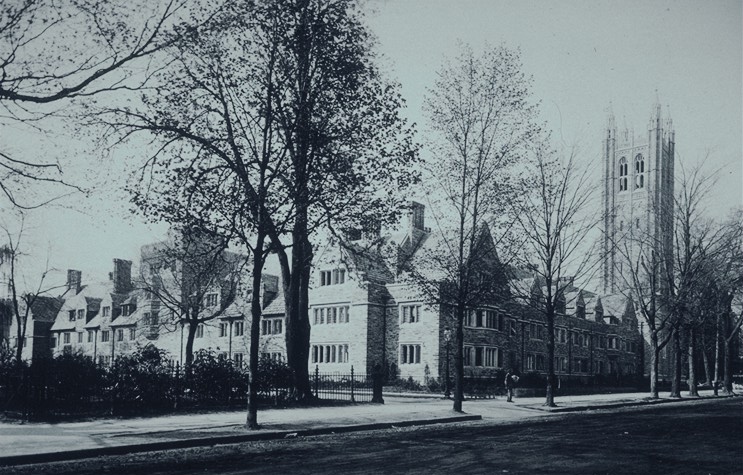1910: Holder Hall
View from northeast along Nassau Street (photo 1910's or 1920's)

Princeton University. Property of the Trustees of Princeton University.
Source: Princeton University Archives, Mudd Library, Grounds & Buildings, SP 4
Courtyard looking northwest towards the tower

Other license.
Source: Robert J. Clark
Courtyard looking east

Other license.
Source: Unknown
View of tower from the south, with Campbell Hall on right and Halsted Observatory at left (photo before 1932)

Princeton University. Property of the Trustees of Princeton University.
Source: Princeton University Archives, Mudd Library, Grounds & Buildings, SP 1)
Tower, viewed from west, with University Hall in foreground (photo before 1916)

Princeton University. Property of the Trustees of Princeton University.
Source: Princeton University Archives, Mudd Library, Grounds & Buildings, SP 4
Courtyard, looking east (photo 1910's or 1920's)

Princeton University. Property of the Trustees of Princeton University.
Source: Princeton University Archives, Mudd Library, Grounds & Buildings, SP 4
Courtward, looking northwest (photo 1930)

Princeton University. Property of the Trustees of Princeton University.
Source: Princeton University Archives, Mudd Library, Grounds & Buildings, SP 4
Courtyard, looking northwest (photo 1950's?)

Princeton University. Property of the Trustees of Princeton University.
Source: Princeton University Archives, Mudd Library, Grounds & Buildings, MP 50


Holder Hall forms the large quadrangle on Nassau Street, three sides containing dormitory rooms, the fourth cloisters, the whole dominated by Holder Tower. Noteworthy features are the heavy, slate roofs and the leaded casement windows of the dormitory, the vaulted passages of the cloisters, and the unique finials atop the pinnacles on Holder Tower -- four bronze tigers-rampant -- which also function as weathervanes.
Holder Hall was given in 1909 by Margaret Olivia Sage, widow of the financier, Russell Sage, and named at her request for her ancestor, Christopher Holder, "a member of the Society of Friends in America in the Seventeenth Century," a tablet in the arch beneath the tower tells us, "devout, loving, loyal to duty, patient in suffering."
Holder Hall was erected on the site of the unmarked graveyard of the family of Nathanial FitzRandolph, one of the College's early benefactors, who is memorialized by a tablet in the east arch and also by the FitzRandolph Gateway.
Holder and the adjoining dining halls were both designed by Day and Klauder, who, "in this great group," Ralph Adams Cram said, "reach the highest point in their authoritative interpretation of Gothic as a living style."
Source: Leitch p. 258 ff
More information on Holder Hall
Holder Hall in Evolution of the Campus