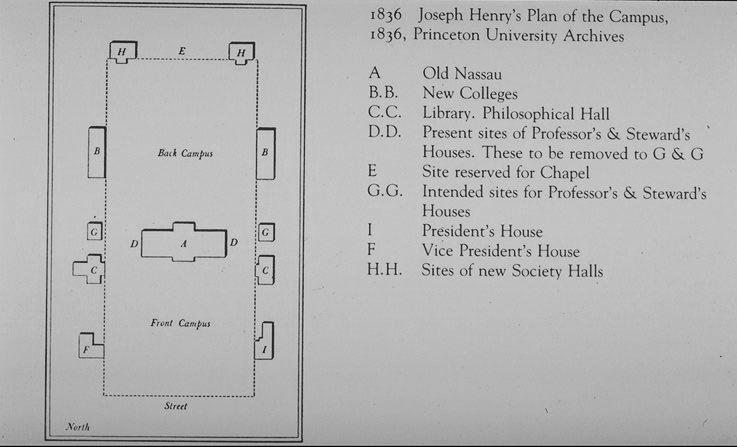1. The Old Chapel
Joseph Henry's Master Plan of 1836

Other license.
Source: Unknown
Ivy Hall in 1947

Princeton University. Property of the Trustees of Princeton University.
Source: Princeton University Archives, Mudd Library, Grounds & Buildings, Box 42
John Notman, of Philadelphia, was America's leading practitioner of the Italianate Revival style, which became increasingly popular in the mid-19th century. His first building in Princeton was a small structure on Mercer Street that Richard Stockton Field built in 1846, at his own expense, to serve as the College's short-lived law school.
Known as Ivy Hall, this building hints at the distinctively massive style that Notman employed in numerous buildings in Princeton. Ivy Hall later became the first clubhouse of Ivy Club and is now owned by Trinity Episcopal Church. The following year, Notman was commissioned to design the new chapel.
Front elevation and sections (1847)

Princeton University. Property of the Trustees of Princeton University.
Source: Princeton University Archives, Mudd Library
Notman's plans for the chapel called for a simple cruciform structure built of sandstone with arched windows.
View from southwest, with Philosophical Hall at left (photo before 1870)

Princeton University. Property of the Trustees of Princeton University.
Source: Princeton University Archives, Mudd Library, Grounds & Buildings, Box 21
The pulpit and entrance were both located in the west end of the building, an unusual position for a Christian church. In practice, this meant that as students entered the Chapel, as they did early every morning, they had to pass near the pulpit on their way to find seats. For laggards, this orientation meant no slinking in late. Every President of the College before Woodrow Wilson was an ordained minister, and during the antebellum era the President would have been in pulpit as often as not.
The chapel seated 325 -- more than the student population of the day. Simply carved wooden arches supported the vaulted roof and simple wooden pews filled the nave and both transepts. A large and handsome organ occupied the east end of the structure. For a traditional Presbyterian institution such as Princeton, the inclusion of transepts was highly controversial. Indeed, in the minds of some conservative Trustees, the cruciform shape resulted in a suspiciously "papist" look, and opponents of Notman's design lodged heated protests.
In fact, the transepts on the chapel were quite shallow and it seems implausible that Notman was trying to challenge the College's religious sensibilities in his design. More likely, Notman adopted the cruciform shape as a part of the Italianate Revival style's interest in masses and voids, and in response to the chapel's physical context, next to East College, Philosophical Hall, and Nassau Hall. The cruciform shape and exterior materials of the chapel harmonized well with its neighbors. The other main campus buildings were also rectangular structures, three of them with projecting pavilions that suggested a cruciform shape.
The use of the Chapel for secular activities (such as debating contests) undermined its intended religious orientation. President James Carnahan had hoped that a new and beautiful Chapel would encourage piety and religious devotion among the students, but the wear and tear of daily use diminished its impressiveness.
View from west (photo from album, 1862)

Princeton University. Property of the Trustees of Princeton University.
Source: Princeton University Archives, Mudd Library, Grounds & Buildings, Box 21
In 1870, Notman's original three-bay nave was extended by another bay to accommodate the influx of students during the McCosh era. The chapel became the "Old Chapel" after Marquand Chapel, designed by Richard Morris Hunt, was completed in 1882. It continued to serve as a lecture hall and meeting room until 1897, when it was demolished in the 1890s (along with East College) to make way for the new Pyne Library.


The College had long desired to construct a new chapel to relieve the crowding in the old Prayer Hall in Nassau Hall and to create a setting a more conducive to religious expression. Finally, in 1846, the Trustees decided to go ahead with the project.
They did not choose the site that Joseph Henry had suggested in his plan of 1836. Instead, the new chapel was situated on the east side of the rear campus, between Philosophical Hall and East College. They chose an architect who added a distinctive new flavor to the back campus.