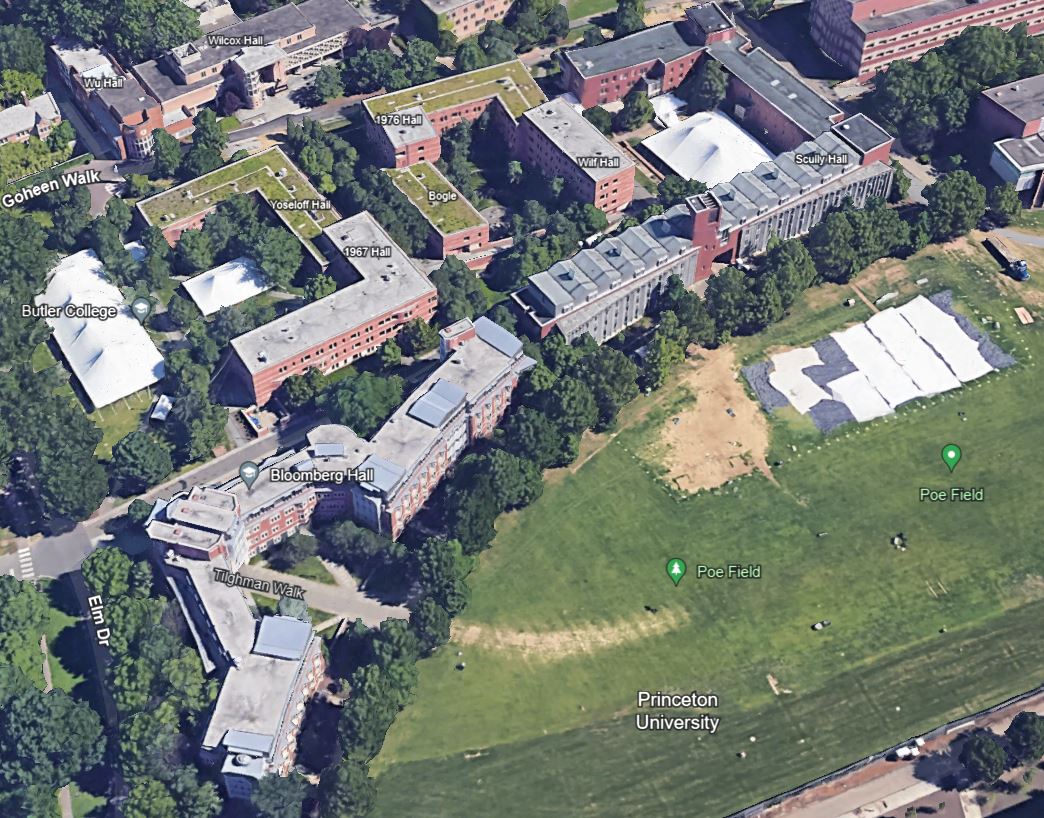
Aerial view of Butler College - exclude Wilcox Hall and the Reunions tents
Butler Residential College was dedicated in 1982 and named after Lee D. Butler, Class of 1922; civic leader and donor. In September 2009, Butler became a four-year residential college. At that time, Wu Hall (renovated in 2009) was incorporated into Butler; Wu contains the dining hall and community room for the College.
The firm of Machado and Silvetti (Ronaldo Machado and Jorge Silvetti) was hired to create a Master Plan (1993-96) for the south end of Princeton’s campus. The plan included a field in the shape of an oval surrounded by buildings echoing the curve of the field. In their siting and shape, Bloomberg and Scully Halls are built in a crescent around the oval with the Icahn Lab completing the curve. Tilghman Walk (named after Shirley Tilghman, University President from 2001 to 2013) runs between the dorms, lab, and the field. As students and alumni are aware, the oval is known as Poe Field (Poe moved earlier from its previous location) which also includes Pardee Field; both are used for recreation and intramural sports. On the campus maps erected throughout the University in 2023, this area is called the “Ellipse Neighborhood.”
The first residential hall to be built was Scully in 1998 by the same firm that created the Master Plan. In 2004, Bloomberg Hall was completed. Originally an upper-class dorm, it became part of Butler Residential College in 2005. The five dorms, which make up the Butler complex, were completed in 2007.
Although the Butler Residential College halls, including Wu, were built at different times, they form a cohesive group. Each one is primarily brick, though the patterns, sizes and colors are varied. In addition, they are of similar height and benefit from complementary landscaping (Michael Van Valkenburgh Associates for the Butler complex and Quennell Rothschild & Partners for Scully and Bloomberg Halls.)

Scully Hall

Bloomberg Hall

Butler Complex
Kim D. Howie *78 (Text and Photos)
Sources:
• “Princeton Modern” Dale Cotton, Princeton University Office of Communications, 2010
• “Princeton University and Neighboring Institutions” Second Edition Robert Spencer Barnett, Princeton Architectural Press, 2015
• Princeton University web site

