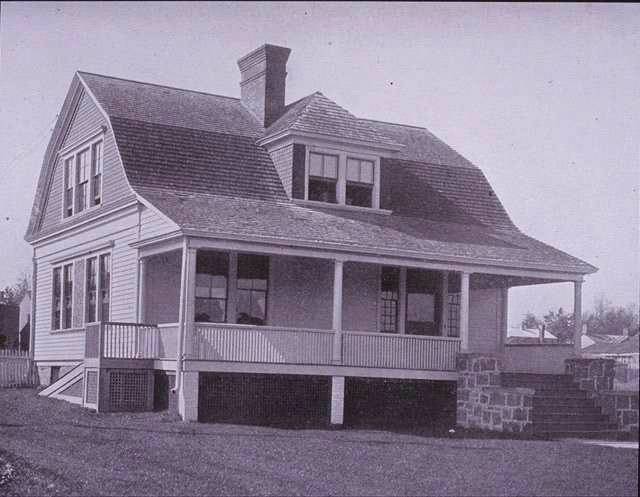Terrace Club
Terrace Club in the Incubator circa 1905

Princeton University. Property of the Trustees of Princeton University.
Source: Bric-a-Brac, 1906, p.230
Terrace Club circa 1908

Princeton University. Property of the Trustees of Princeton University.
Source: Bric-a-Brac, 1908, p.144
In 1906, the club acquired the Washington Road residence of Professor John Grier Hibben (who would succeed Woodrow Wilson as president of the university in 1910). The house, located on Washington Road, had been constructed during the Colonial Revival wave that washed through Princeton in the 1870s and 1880s.
Terrace Club circa 1910

Princeton University. Property of the Trustees of Princeton University.
Source: Bric-a-Brac, 1910, p.224
Its most prominent feature was a large sprawling porch that faced south.
Terrace Club architect's rendering in 1918

Princeton University. Property of the Trustees of Princeton University.
Source: Bric-a-Brac, 1918, p.280
In 1916, Terrace began to think about remodeling this structure or building a new clubhouse, and commissioned Frederick Stone (assisted by Rolf Bauhan, Class of 1914) to do the work. Early plans for this structure called for a spacious, Tudor style structure with an entrance court flanked by half-timbered wings. Stone's choice of the Tudor style was no doubt influenced by Tiger Inn, but also by the residences then being built for the preceptors in the Broadmead development half a mile down Prospect and by other buildings in Princeton.
This proposal, however, was shelved until after World War I, and it was not until 1920 that Terrace set about overhauling the Colonial Revival-style Hibben House.
Terrace Club revised architect's rendering circa 1920

Princeton University. Property of the Trustees of Princeton University.
Source: Bric-a-Brac, 1921, p.268
As seen in the rendering submitted to the Class of 1921 Bric-a-Brac, Stone scaled back his plans considerably from the pre-war proposal. The entrance court vanishes, as does the asymmetrical facade of the earlier design.
Terrace Club circa 1922

Princeton University. Property of the Trustees of Princeton University.
Source: Bric-a-Brac, 1922, p.254
The finished building appears identical to the rendering. In the remodeling process, Stone took advantage of the sloping site and sunk the floor of the living room. This made the ceiling appear taller and gave the room more refined proportions. Stone also glassed in the south- facing porch. The symmetrical front elevation, meanwhile, bears evidence of the many cosmetic changes necessary to make the building Tudor in appearance, including the addition of the faux half- timbers and of dormers to break up the plain roofline. The small entrance portico of the Hibben House vanished.
Stone was restricted in his design by having to maintain the foundations and infrastructure of the Hibben house. As a result, the interior spaces were proportioned more like a private residence than a clubhouse. Nevertheless, Stone succeeded in providing the club with a new appearance and character.


Terrace first operated out of the Incubator, then on Olden Street. It remained there from 1904 to 1906.