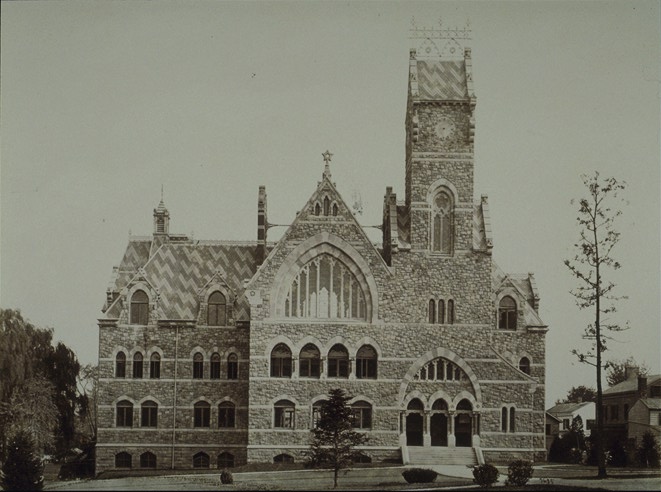John C. Green School of Science
View from west (photo circa 1876)

Princeton University. Property of the Trustees of Princeton University.
Source: Princeton University Archives, Mudd Library, Grounds & Buildings, Box 63
View from west with Dickinson Hall at right (photo circa 1876-80)

Princeton University. Property of the Trustees of Princeton University.
Source: Princeton University Archives, Mudd Library, Grounds & Buildings, Box 63
The School of Science was distinguished by an enormous, 140-foot clock tower at its southwestern corner, which was taller than the cupola on Nassau Hall. This tower was intricately ornamented, featuring crocketed gables with stepped lancets, colonnettes, and upturned eaves.
View from north (photo after new roof of 1881)

Princeton University. Property of the Trustees of Princeton University.
Source: Princeton University Archives, Mudd Library, Grounds & Buildings, Box 63
The west facade measured 120 feet and featured a distinctive arched entrance at the base of the clock tower as well as a large arched window, which provided natural light for the Museum of Natural History on the third floor. The horizontal bands of limestone and the polychromy of the roof, were typical of the High Victorian Gothic style, as was the use of different styles of windows on each floor.
View from northwest (photo circa 1890)

Princeton University. Property of the Trustees of Princeton University.
Source: Princeton University Archives, Mudd Library, Grounds & Buildings, SP6
The asymmetry and massing of the building indicated the different functions of the rooms behind. The smaller windows on the first two floors opened onto laboratories and classrooms, while the large arched window in the center opened onto the museum. Helping unify these disparate elements is the clock tower, which extends unbroken from top to base.
Appearances aside, the facilities within the School of Science enabled a revolution in scientific research and the teaching of science at Princeton. This purpose-built science building, with adequate laboratory space, mirrored McCosh's view that "lectures without experiments performed by students may widen the mind, but they will not make chemists or give accurate scientific knowledge."
Better facilities also helped lure better scientists to Princeton. John C. Green provided $100,000 for the building and an additional $100,000 to endow professorships in the sciences. Princeton was competing for students and faculty with the science programs at Harvard and Yale, and McCosh focused much of his fundraising efforts on the School of Science.
Joseph Henry, the former Princeton professor and the first director of the Smithsonian Institution, delivered the inaugural address for the School of Science in May 1873. The building opened for classes in September of that year and completed early in 1874.
View from north (photo after new roof of 1881)

Princeton University. Property of the Trustees of Princeton University.
Source: Princeton University Archives, Mudd Library, Grounds & Buildings, Box 63
By the turn of the century, laboratory space was again at a premium, and a fourth wing was built on the School of Science, creating a central courtyard.
View from south, with Dynamo Building in foreground (early 20th century photo)

Princeton University. Property of the Trustees of Princeton University.
Source: Princeton University Archives, Mudd Library, Grounds & Buildings, LP6
As with other High Victorian Gothic structures, the School of Science's appearance fell into disfavor. On November 26, 1928, the School of Science was destroyed by fire. The Daily Princetonian reported that "Princeton's famed architectural monstrosity, the School of Science, was completely gutted by flames of unknown origin." And in a telling indication of the contemporary attitudes toward High Victorian Gothic buildings, the paper noted that hundreds of undergraduates gathered "to cheer on the demise of Princeton's most famous eyesore."
John C. Green's legacy lived on, however. Green Hall, built in 1927 as the new engineering school, was named in his honor. This structure, part of the Collegiate Gothic explosion of the 1920s and 1930s, is now home to the psychology and sociology departments.
John C. Green School of Science in the Princeton Architectural Catalog


Ever since the days of Joseph Henry, some of the more conservative Trustees of the College had questioned the teaching of the secular sciences. It was not until McCosh's administration that the study of the various branches of science formed an important component of the academic offerings of the College.
McCosh proposed the construction of a School of Science at the December 1871 meeting of the Board of Trustees. By the following winter the foundation had been laid for a three-story structure devoted entirely to science classrooms and laboratories. Named the John C. Green School of Science in honor of its principal benefactor, the building was designed by William A. Potter in the High Victorian Gothic style. Years later, when this style fell into disfavor upon the rise of the Collegiate Gothic style, the virtues of such buildings often went unappreciated. (The Princeton Herald once called the School of Science "a perfect example of the most decadent period of American architecture.") In fact, the School of Science was entirely appropriate at the time it was built, from both stylistic and academic perspectives.
Located near the corner of Nassau Street and Washington Road, the School of Science anchored the eastern end of the front campus. It was a U-shaped building, and its main facade faced to the west, toward the new and similarly styled Chancellor Green Library.