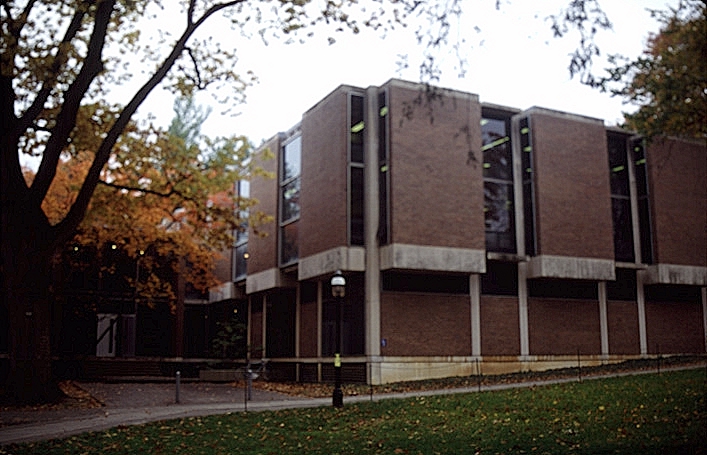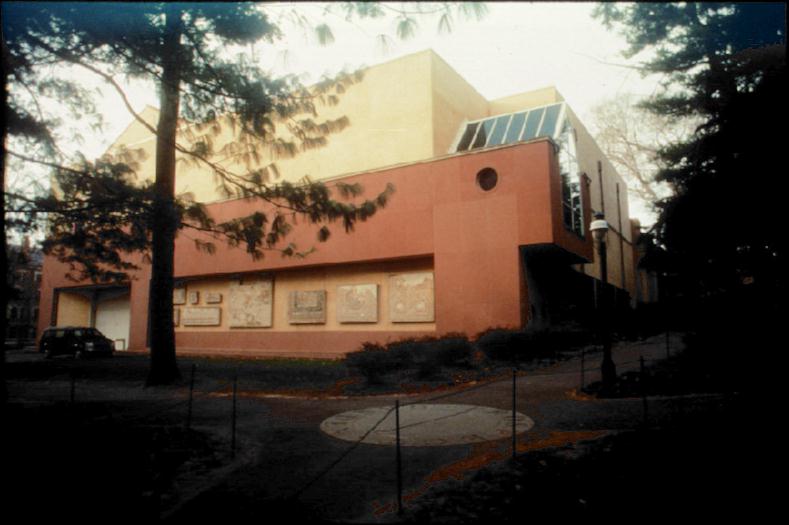Academic Buildings of the 1960s: Humanities and Social Sciences
School of Architecture

Princeton University. Property of the Trustees of Princeton University.
Source: Christine Kitto-Princeton University
Woolworth Center of Musical Studies

Princeton University. Property of the Trustees of Princeton University.
Source: Princeton University Archives, Mudd Library, Grounds & Buildings, MP69
...the Woolworth Center for Musical Studies, ...
McCormick Hall

Princeton University. Property of the Trustees of Princeton University.
Source: The Art Museum, Princeton University
...a new art facility attached to McCormick Hall, ...
Robertson Hall

Princeton University. Property of the Trustees of Princeton University.
Source: Princeton University Archives, Mudd Library
...and the Woodrow Wilson School.
Unlike the new facilities in math and science, all of these structures were located in and around old academic core of the campus. The Woolworth Center for Musical Studies and the School of Architecture, for example, were located next to each other on the western side of the quadrangle bordered by 1879 Hall, Palmer Physics Laboratory, and McCosh Hall. This placement encroached slightly on the grounds of Prospect House, but in the case of the School of Architecture in particular, the University was adamant that it be close to the art department's facilities in McCormick Hall.
The School of Architecture and Woolworth were both built of brick, in keeping the older brick surroundings that dominated this section of the campus. Of the two, the School of Architecture presented the greater architectural problem, as its main facade faced the Collegiate Gothic of McCosh Hall directly across McCosh Walk. The architect, Charles Richter, designed an unabashedly modern building whose only relationship to nearby buildings was in the careful use of limestone trim and the matching color of the brick facade. The Woolworth Center for Musical Studies, by Moore and Hutchins, occupied a less prominent spot, tucked back in the trees by Prospect House, with its entrance facing east toward 1879 Hall.
Museum of Historic Art

Princeton University. Property of the Trustees of Princeton University.
Source: Mudd Archives, Pach Bros Photo
The expansion of the Art Museum was a different matter. Completed in 1965, this construction marked the third major stage in the evolution of the museum: from A. Page Brown's modest 1880s structure, ...
McCormick Hall

Princeton University. Property of the Trustees of Princeton University.
Source: Unknown
... to Ralph Adams Cram's Renaissance-influenced McCormick Hall, ...
McCormick Hall

Princeton University. Property of the Trustees of Princeton University.
Source: The Art Museum, Princeton University
to Walker Cain's massive renovation which added a long modern facade, teaching wing, new museum space, and the Marquand Library. All this new construction completely reoriented the art complex from the north-south of Cram's McCormick Hall to its current east-west focus, with the main entrance facing out to McCosh Walk.
Corwin Hall being moved on tracks

Princeton University. Property of the Trustees of Princeton University.
Source: Princeton University Archives, Mudd Library, Grounds & Buildings, MP30
The final academic building of the 1960s devoted to the humanities and the social sciences was the impressive new home of the Woodrow Wilson School, Robertson Hall, dedicated in May 1966. Since the early 1950s, the Wilson School had been operating out of a modest brick building on Washington Road; when Charles Robertson '26 made his $35 million gift to endow the school in 1961, plans were drawn up for a landmark new building, to be designed by the Japanese architect Minoru Yamasaki.
Yamasaki's first move was to reorient the site. He had the existing Woodrow Wilson School building, renamed Corwin Hall, moved back 100 yards, creating a large plaza.
Observatory of Instruction

Princeton University. Property of the Trustees of Princeton University.
Source: Don Oberdorfer book
At the southern end of the site stood the Observatory of Instruction on Prospect Avenue which was torn down to make way for the new Wilson School.
Robertson Hall

Princeton University. Property of the Trustees of Princeton University.
Source: Unknown
In its place Yamasaki erected a building unlike any other on the campus: an imposing, four-story modernist Greek temple ringed by 58 tapered pillars. Featuring such inventive elements as the "bowl" auditoriums in the basement; the 28-foot-tall central atrium; Dodds Auditorium; and its two-level library, the design of the Wilson School also sent a symbolic message. As Dean Marver Bernstein wrote at the time, "the sharp contrast between Yamasaki's design and the Gothic campus was deliberately intended to evoke the Wilson School's role as a professional institution that drew on models different from those of Princeton's pure academic tradition."
Robertson Hall remains one of the most distinctive structures on the campus. The plaza in front of the Wilson School, with its large reflecting pool and "Fountain of Freedom" sculpture, has also emerged as one of Princeton's signature spaces.
The construction of the Wilson School also coincided with the end of a long tradition, when 1879 Hall -- the only dormitory ever built on the eastern side of the campus -- was converted into offices for the philosophy department. By the end of the 1960s, therefore, the departments of the humanities and social sciences had taken hold over the northeast quadrant of the campus that Ralph Adams Cram had identified as far back as 1907 as the academic core of the University


Although the emphasis of Princeton's building efforts in the 1960s was on upgrading the University's science and engineering facilities, the needs of other academic departments were not neglected. In the span of only three years, starting in 1963, Princeton constructed a new School of Architecture, ...