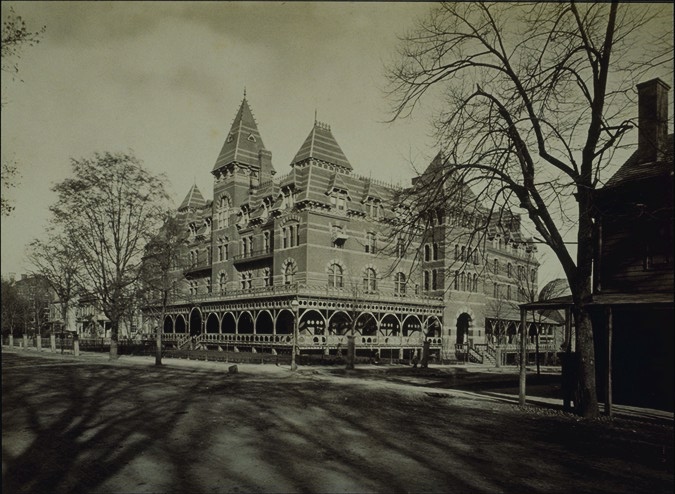University Hotel (Hall)
View from northwest (photo circa 1883)

Princeton University. Property of the Trustees of Princeton University.
Source: Princeton University Archives, Mudd Library, Grounds & Buildings, Box 67
View from northwest (photo 1880's)

Princeton University. Property of the Trustees of Princeton University.
Source: Princeton University Archives, Mudd Library, Grounds & Buildings, SP7
Some of the stylistic elements of the University Hotel were standard for a High Victorian Gothic building of its type. The polychromatic zig-zag bands below each of the dormers, for example, and the variety of window styles and the irregular roof line with iron decorations were all common features of the style. Less common, however, was the wooden veranda that wrapped around the structure. The rounded windows on the second and third floors were also unusual for Potter.
The University Hotel was open for business for less than eight years. It was sold to the College in June 1883 and became a dormitory the following year. It still provided board for large numbers of students and by 1906, all freshmen were required to board at the Hotel in the first "commons." University Hall, as it became known, was demolished on June 16, 1916 to make way for the new Collegiate Gothic Commons complex that was designed by Day and Klauder and that now forms part of Rockefeller and Mathey Colleges.


When designing buildings for his major client, the College of New Jersey, William A. Potter tended to fit his structures to the institution. Compared to other High Victorian Gothic buildings, Potter's works at Princeton (such as Chancellor Green Library and the John C. Green School of Science) were restrained and in keeping with the strict Presbyterian views of the Trustees.
Potter and his partner, Robert H. Robertson, found an opportunity to express themselves more boldly in their contract for the University Hotel, built in 1875-76 on the busy corner of University Place (then called Railroad Avenue) and Nassau Street (Architectural Catalog Entry). The hotel was the brainchild of a number of alumni who wanted more appropriate lodgings than were then available at the collection of taverns and inns in town. The University Hotel Company was duly formed (with the backing of the College, which saw an opportunity to address its desperate need for additional student dining facilities) and the company commissioned Potter to design a hotel.
The hotel was four stories high, had a mansard roof, and was built of pressed brick with brown-stone trimmings. Small towers rose from the corners, and two larger towers dominated the center of the northern and western facades. The building measured 142 feet along each of its main sides. The Railroad Avenue side was taken over by an enormous dining hall reserved for students that measured 90 feet by 44 feet. Board was four dollars per week.