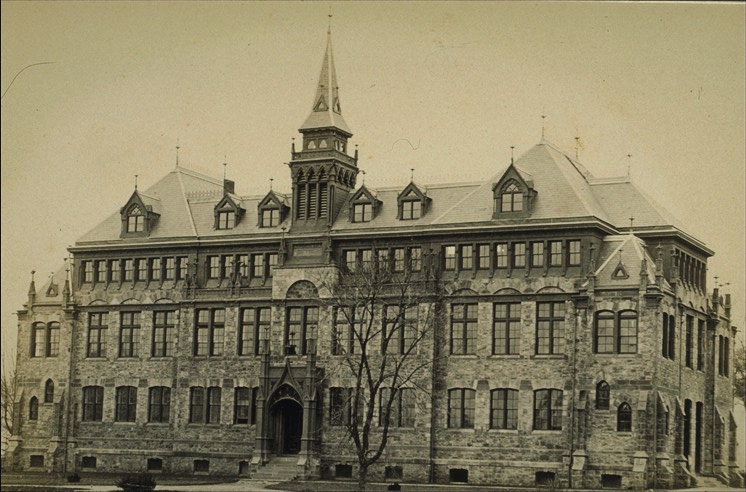Dickinson Hall
Remodeled version, view from northwest (photo before 1887)

Princeton University. Property of the Trustees of Princeton University.
Source; Princeton University Archives, Mudd Library, Grounds & Buildings, SP3
Remodeled version, interior: Recitation hall

Princeton University. Property of the Trustees of Princeton University.
Source: Princeton University Archives, Mudd Library, Grounds & Buildings, Box 31
The recitation rooms resembled modern lecture halls, with seats arranged in a semi-circle around a podium. Dickinson also contained the first on-campus offices for faculty members, and smaller classes were held in these offices, with students seated in armchairs arranged around a professor.
Original version, west end (before alteration of 1876)

Princeton University. Property of the Trustees of Princeton University.
Source: Princeton University Archives, Mudd Library, Grounds & Buildings, Box 31
Dickinson Hall was designed by George B. Post, who had already designed the Bonner-Marquand Gymnasium and would shortly prepare the plans for Reunion Hall. Post's design called for a structure 154 feet long and 54 feet wide, built of sandstone. Henry W. Laird of Princeton supervised the construction.
Remodeled version, interior: Examination Room

Other license.
Source: Unknown
Dickinson was three stories tall. The first two stories were given over to classrooms, and the entire top floor formed a large examination hall. Lined by busts of great thinkers -- Homer, Virgil, Aristophanes -- "Room 21" was known as the "Hall of Horrors" by undergraduates, as it served as the primary location for midterm and final exams. The interior, one student recalled, was "a maze of corridors and staircases, with a thoroughly unfathomable numbering system."
Remodeled version, view from northwest (photo circa1894)

Princeton University. Property of the Trustees of Princeton University.
Soure: Princeton University Archives, Mudd Library, Grounds & Buildings, Box 31
According to a student publication of the time, Dickinson was known for its "frequent oscillations" and required structural reinforcement, and in 1877, the building was extensively overhauled. These repairs were carried out under the direction of Edward D. Lindsey, the curator of Grounds and Buildings, who also altered the roof to harmonize with more colorful High Victorian Gothic Chancellor Green Library (built 1873) and the John C. Green School of Science (built 1877).
Lindsey added an ornate new entrance to the north facade, expanded the third floor, introduced crockets and other exterior details, and added a large central tower.
Remodeled version, east end (photo before 1887)

Princeton University. Property of the Trustees of Princeton University.
Source: Princeton University Archives, Mudd Library, Grounds & Buildings, SP3
These alterations, which cost about $34,000, helped Dickinson blend with the High Victorian Gothic style of the John C. Green School of Science and the library, but when this style fell out of favor less than two decades later, most students viewed Dickinson as an eyesore.
Indeed, when Dickinson Hall burned to the ground in the same 1920 fire that destroyed Marquand Chapel, the reaction was generally positive. According to a contemporary news report, "Apart from sentimental considerations, the loss of Dickinson Hall is not without its compensating features. Built in 1870, when American architecture was perhaps at its lowest ebb, the structure was out of harmony with the charming Colonial lines of Nassau Hall and with the university Gothic which characterizes all the recent structures."
Dickinson Hall's most important contribution to the evolution of the campus had more to do with the donor than the structure itself. John C. Green , the great-grandson of Jonathan Dickinson and brother of Henry W. Green, class of 1820, had given money to the College before, but Dickinson Hall was his first significant gift. He soon became McCosh's most reliable and generous patron, and eventually donated some $2 million to the College, funding the Chancellor Green Library, the John C. Green School of Science, and the Chemical Laboratory (now Aaron Burr Hall.)


The first Dickinson Hall (Architecture Catalog Entry), which stood near the site of the present entrance to Firestone Library, occupies a more a significant place in the university's academic than architectural development.
Commissioned in March 1869 and dedicated the following October, it was the first of the academic buildings erected under the leadership of President McCosh and the first structure at Princeton given over entirely to classrooms and lecture space. It was the product of the first collaboration between McCosh and John C. Green, Princeton's greatest benefactor of the 19th century.
Dickinson Hall, named for Princeton's first president, filled one of the pressing needs that McCosh had identified when he arrived in 1868: the lack of adequate classrooms. The opportunity to construct new classroom building also allowed McCosh to institute a simple but sweeping academic reform. In place of the old system, in which students stayed in the same recitation room for all their classes, the rooms in Dickinson were assigned to different professors according to their different branches of study.
In practice, this meant that students no longer were confined to the same room, but migrated from class to class. This also set the stage for McCosh to revamp the course of study and introduce more electives, particularly in the sciences.