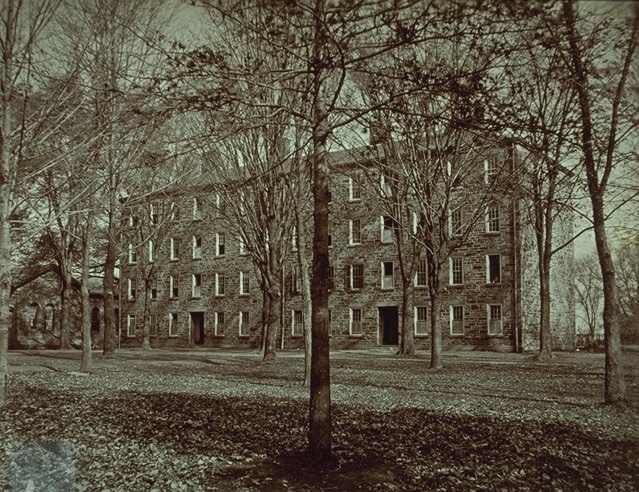4. East College and West College
East College viewed from west (photo after remodeling of 1873)

Princeton University. Property of the Trustees of Princeton University.
Source: Princeton University Archives, Mudd Library
View of campus from north

Princeton University. Property of the Trustees of Princeton University.
Source: Unknown
As a contemporary lithograph shows, East College was located to the rear of Nassau Hall, in line with Philosophical Hall and at right angles to Nassau Hall.
The choice of this location had two significant effects: it set the stage for the rear campus to replicate the symmetry of the front campus, and it greatly improved the ventilation in student lodgings. Nassau Hall, facing north-south, never caught the predominant westerly breezes of New Jersey, and students complained about its fetid air. East College suffered none of these complaints.
It appears that the College did not formally engage an architect to design East College and West College. The College's Treasurer, Enos Kelsey, probably acted as the building agent on behalf of a committee of the Trustees; Joseph Henry may also have contributed to the plans.
As built, East College was 22 feet shorter than the Trustees had projected, but otherwise took shape much as envisaged. It was first occupied by students on 1 January 1834.
Plan of room (drawn by William A. Rafferty, 1838)

Princeton University. Property of the Trustees of Princeton University.
Source: Princeton University Archives, Mudd Library, Grounds & Buildings
From a painstaking drawing left by William Rafferty, Class of 1839, who shared lodgings at 28 East College with W.E. Honeyman, we learn that the rooms were 15 feet, 6 inches wide and 21 feet, 6 inches long. This was enough space for two beds, washstands, bureaus, and tables, and one trunk -- certainly not a luxuriously appointed suite. The room had three double-sash windows facing west.
Plan (from John Maclean papers, dated 1832)

Princeton University. Property of the Trustees of Princeton University.
Source: Princeton University Archives, Mudd Library, Maclean Papers, Box 1
As seen on a rough floorplan sketched by John Maclean Jr. , this suite was one of eight on each floor of the new dormitory.
West Colleged viewed from east (photo before remodeling of 1872)

Princeton University. Property of the Trustees of Princeton University.
Princeton University Archives, Mudd Library
By the time Rafferty and Honeyman had taken up residence in East College, their view to the west would have been dominated by a replica of East College -- West College. Buoyed by the success of East College, in September 1835 the Trustees authorized the construction of another dormitory. It was to be located "exactly opposite" East College, "of the same materials and dimensions with that building, and in all respect on the same model."
Bids on the new building came back the next spring at $13,000. Work proceeded apace throughout the summer, and by the end of September 1836 West College was approaching completion.
Both East and West College were adorned with French mansard roofs in the 1870s and porches in the 1880s. East College was torn down in 1897 to clear the way for Pyne Library -- an act long referred to as the "Crime of '07." West College continued to serve as a dormitory into the 20th century, although portions of the building were used by the University Store, beginning in 1905.


By the 1830s, increasing enrollment helped the College regain some of its institutional vitality. One of the most important steps in this revivification was the appointment of Joseph Henry , an up-and-coming scientist. Another sign of returning institutional vitality was the decision of the Trustees in 1832 to construct a "New College Edifice," or dormitory.
The Trustees laid down very specific instructions for this new dormitory, which shortly became known as East College. They stipulated that it be a free-standing stone structure 112 feet long, 36 feet wide, and 44 feet tall. This would provide enough space for 32 double rooms in four stories of living space.