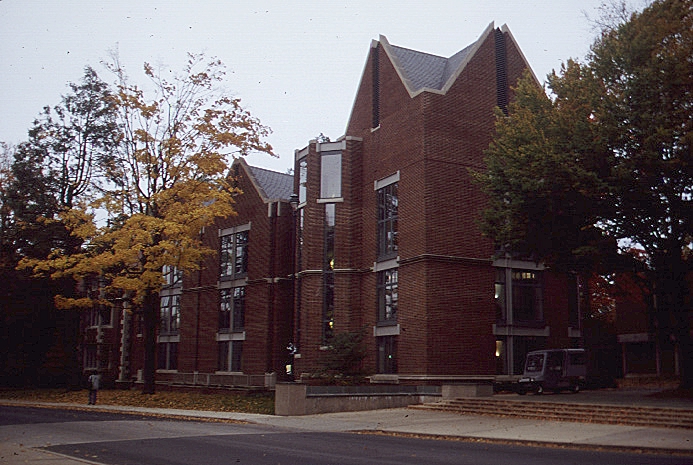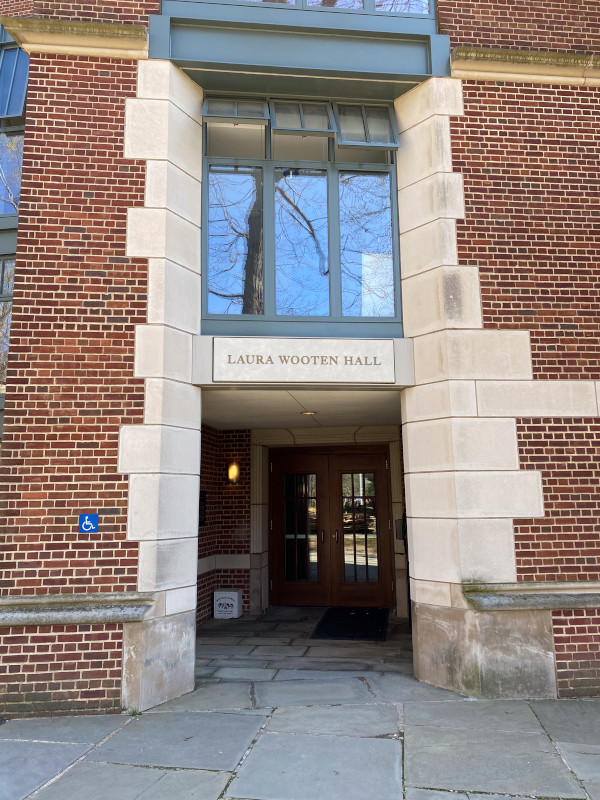
In 1993, a new building was completed which appears to be an extension of 1879 Hall. Originally named Louis Marx Jr. Hall; it was designed by Kallmann, McKinnell & Wood Architecture of Boston. The building is 16,500 square feet and was an addition to the Department of Philosophy and University Center for Human Values.
Marx Hall reflects the architecture of 1879 Hall through the primary use of brick, a slate roof and echoing details. The pattern of the brick in Marx matches that of 1879 adding to the flow of the new into the old. However, examine the photo below with Marx on the left and 1879 on the right and note how the newer building picks up on the elements of the older without copying them particularly by using different materials.

The triangular peaks on the side of Marx are broken pediments with air louvers set in and nothing built behind them. The quoins at the building corners and doorway surrounds are not symmetrical. (Quoin, a variation on the French word for corner, is used in architecture as a decorative element in stone or wood on the exterior of a building.) Light-green1 painted aluminum is used in the windows with lintels and mullions of structural steel instead of the limestone window surrounds of 1879 Hall.

Asymmetric Quoins

Window Surrounds
On October 26, 2022, the building was renamed Laura Wooten Hall. Laura Wooten was the longest-serving poll worker in the United States who volunteered in Princeton at local, general and national elections beginning in 1939 for 79 years through 2018. She also was a dining hall employee at Butler College.

Entry 1
The outside doorway of Entry 1, 1879 Hall is flanked by lion and tiger heads. Although the door and carvings are old, the window above matches the material of Laura Wooten Hall.

Hallway

Hallway From Above
Inside you find a hallway flanked by the outside wall of 1879 Hall on one side and the other side leading directly into Laura Wooten Hall. On the right is another view of Entry 1 from the second floor walkway between 1879 and Laura Wooten Halls.


With windows on every floor of Laura Wooten Hall and inside walls painted white, the interior is bright with dark contrasting doors, floors and stairwell railings.
Kim D. Howie *78
1The 2015 Campus Guide describes the color as “putty.”
Sources:
“Princeton Modern” Dale Cotton, Princeton University Office of Communications, 2010
“Princeton University and Neighboring Institutions” Second Edition Robert Spencer Barnett, Princeton Architectural Press, 2015
“The New Look of Legacy,” Princeton Alumni Weekly, December 2022, page 32

