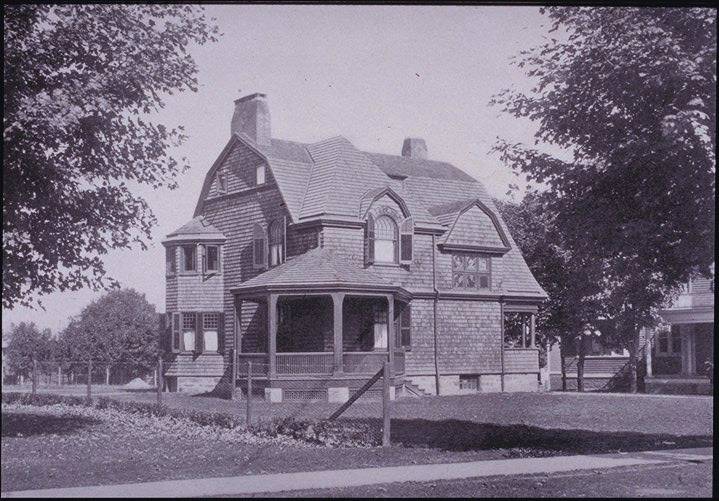Quadrangle Club
Former Fine House, first Quadrangle Clubhouse

Other license.
Source: Unknown
Quadrangle Club circa 1905

Princeton University. Property of the Trustees of Princeton University.
Source: Bric-a-Brac, 1905, p.206
In 1903, however, Quadrangle moved this building back across Prospect Avenue to a site immediately east of Campus Club (where Tower Club stands today) and thoroughly renovated it.
This renovation saw a large wing tacked onto the rear, with a large wraparound porch added to the front and west.
Quadrangle Club circa 1908

Princeton University. Property of the Trustees of Princeton University.
Source: Bric-a-Brac, 1908, p.138
The shingle style was maintained, but many of the interesting elements from the original structure were lost. In particular, the facade of the renovated structure eliminated the gables and bays that gave texture to the original Fine house.
Former Quadrangle Club clubhouse after move to Nassau Street, circa 1917

Princeton University. Property of the Trustees of Princeton University.
Source: Princeton University Archives, Mudd Library, Grounds & Buildings, Box 51
Quad remained in the Fine House until 1910, when the club acquired the house that the University had built in 1887 as a retirement home for President McCosh and his wife, Isabella. Designed by New York architect A. Page Brown, only 28 at the time, this was a handsome, shingled house in the Colonial Revival style. A number of architectural historians have argued that Brown drew heavily on his design for the Taylor house in Newport, Rhode Island, although the McCosh House is much smaller and not as heavily ornamented.
Quadrangle Club circa 1913

Princeton University. Property of the Trustees of Princeton University.
Source: Bric-a-Brac, 1913, p.220
Unlike many Colonial Revival structures, McCosh House was asymmetrical. A picture of the rear elevation taken after Quad took possession, for example, reveals the curved, off-center dining room with three large windows looking out to the south. This picture also reveals a major alteration undertaken by Quad. A second story was added above the covered piazza on the west end of the building.
Quadrangle Club rendering circa 1915

Princeton University. Property of the Trustees of Princeton University.
Source: Bric-a-Brac, 1917, p.276)
By 1915, Quadrangle determined that the McCosh was not large enough (or grand enough). The following year, it sold the McCosh House to Lloyd Grover, who moved it to its current location on Nassau Street, a block from the intersection with Harrison Street. Quad then commissioned one its board members, Henry Milliken, Class of 1905, to design a new building.
Milliken's plan for Quad called for a classic brick Georgian Revival structure, with the corners defined by white quoins and featuring a large entrance portico. In choosing a Georgian model, Milliken inevitably invited comparisons to Charles McKim's Cottage Club two doors down the street, but for reasons of economy he was constrained in his ambitions.
Quadrangle Club circa 1918

Princeton University. Property of the Trustees of Princeton University.
Source: Bric-a-Brac, 1918, p.278
The resulting structure thus lacks the dramatic scale that works so well with Cottage.
Quadrangle Club after 1916

Princeton University. Property of the Trustees of Princeton University.
Source: Princeton University Archives, Mudd Library, Grounds & Buildings, Box 61
The facade of Milliken's Quad Club is rigidly symmetrical, with eight tall sash windows framing the entrance portico. This portico is the club's most notable feature and was modeled on the entrance to "Westover," one of the great houses of Tidewater Virginia and built in the 1730s. This portico, however, seems somewhat out of proportion with the rest of the facade, particularly the row of small windows on the second floor. In addition, Quad lacks the dormers and string course that help define Cottage's facade.


In 1896, Ivy Club purchased a lot on the south side of Prospect Avenue to construct a new Gothic-style clubhouse. The house on the site, formerly the residence of Professor Henry Burchard Fine, Class of 1880, was moved to the north side of Prospect. In 1901, the newly formed Quadrangle Club took over this structure as its first clubhouse.
Although the architect of the original Fine house is unknown, the structure was built in the late 1880s and was a fine example of the shingle style. Fully sheathed in shingles, it featured a gambrel roof with a variety of gables, porches, and bays.