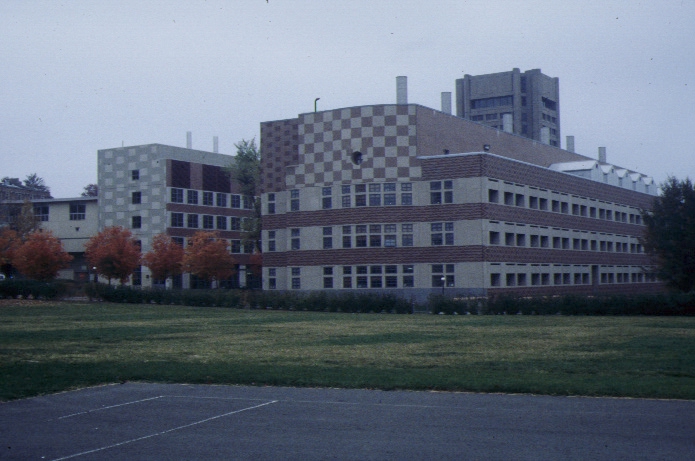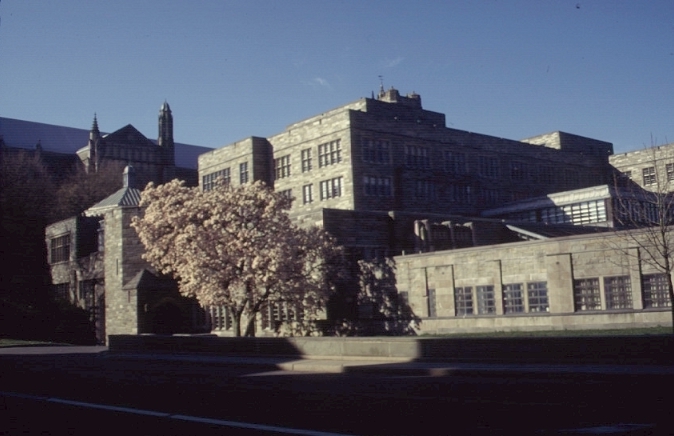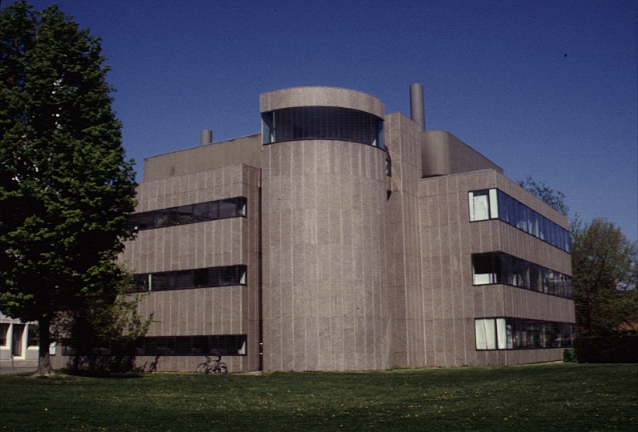The Evolving Campus
Lewis Thomas Laboratory

Princeton University. Property of the Trustees of Princeton University.
Source: Christine Kitto-Princeton University
Schultz Laboratory

Princeton University. Property of the Trustees of Princeton University.
Source: Christine Kitto-Princeton University
The Schultz Laboratory, built several years later on a bigger budget, echoes many of the themes in Lewis Thomas but also harkens back to the attached 1880s-era Guyot Hall.
Art Museum

Princeton University. Property of the Trustees of Princeton University.
Source: The Art Museum, Princeton University
Complementing this southward migration of the University's science and academic facilities, Princeton has also pursued an in-fill strategy to address other demands for space. For two of the biggest projects -- the complete overhaul of the dated, 1960s-era Art Museum...
Firestone Library

Princeton University. Property of the Trustees of Princeton University.
Source:
...and a major expansion of Firestone Library -- there was no option but to expand on the site of the current facility.
Clapp/1927 Hall

Princeton University. Property of the Trustees of Princeton University.
Source: Christine Kitto-Princeton University
Similarly, it is no surprise that the two dormitories of this period, 1927-Clapp ...
Feinberg Hall

Princeton University. Property of the Trustees of Princeton University.
Source: Christine Kitto-Princeton University
...and Feinberg Halls, were built as integral parts of the Wilson College courtyard, finally enclosing all sides of "New Quad."
Marx Hall

Princeton University. Property of the Trustees of Princeton University.
Source: Christine Kitto-Princeton University
Academic considerations, meanwhile, drove the siting of other new buildings. For example, Marx Hall, the new home of the Center for Human Values, was constructed as a northern extension of 1879 Hall, headquarters of the philosophy department.
Fisher-Bendheim Hall

Princeton University. Property of the Trustees of Princeton University.
Source: Christine Kitto-Princeton University
And in designing Fisher-Bendheim, the new home of the economics department, Venturi attached it to Corwin Hall above ground and to the Woodrow Wilson School below. This created a large, integrated complex of buildings dedicated to the social sciences.
Hoyt Laboratory

Princeton University. Property of the Trustees of Princeton University.
Source: Christine Kitto-Princeton University
The Bowen and Shapiro years have also seen the University began to fill in the two blocks of largely open space along William Street between Washington Road and the E-Quad. Kicking off this trend, Princeton's only major construction project of the late 1970s, Hoyt Laboratory, was built behind Frick in 1977.
Computer Science Building

Princeton University. Property of the Trustees of Princeton University.
Source: Christine Kitto-Princeton University
In 1989, meanwhile, the Computer Science Building was constructed on the parking lot that had once been the original site for the E-Quad itself. Other plans are in place to build on the parking lot that lies between Hoyt and the Princeton University Press. It seems likely that the Engineering School, so remote when it was built in 1960, will soon become thoroughly integrated into the academic core of the main campus.


Venturi's architectural legacy is most striking at the southern end of the campus, where several of his buildings are grouped. McCosh Walk has served as Princeton's main east-west axis for more than 100 years, but now is rapidly being supplemented by a second axis running from Butler College and Wu Hall east between the Lewis Thomas and Schultz Laboratories to the Fine-Jadwin math and physics complex. The inevitable expansion of the campus defined by this new axis, flanked with Venturi buildings, will only increase its importance.
These structures also reflect a rare institutional misjudgment on the part of the University -- and Princeton's determination to overcome it. During 1970s, the University did not see the coming trend in molecular biology, and allowed some of its top faculty members in this field to depart. A few years later, with molecular biology in the ascendance, President Bowen led a push to establish a first-rate molecular biology department at Princeton. (Professor Arnold Levine, brought in to chair the new department, was one of the professors who had left Princeton in the 1970s.)
That a new building, Lewis Thomas Laboratory, would be erected for the department was a given, with Venturi granted the commission for the exterior. The firm of Payette and Associates, specialists in laboratory design, worked with the scientists on the interior spaces. For Venturi, therefore, the challenge was mostly one of keeping costs down, and the resulting shoebox-shaped building is what one observer calls "basically a decorated shed." Diamond patterns in the brick account for almost all of the decoration.