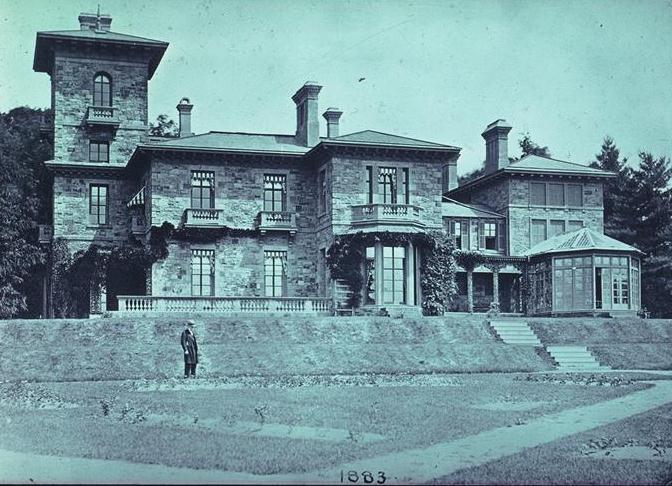2. Prospect
View from south (photo 1883)

Princeton University. Property of the Trustees of Princeton University.
Source: Princeton University Archives, Mudd Library
Lowrie House

Other license.
Source: Unknown
Notman also executed a number of private commissions in the town of Princeton, in particular for members of the Stockton family. In 1848-9, for example, he built his first Italianate Revival villa in Princeton at 83 Stockton Street, for John P. Stockton, Class of 1843. Currently called Lowrie House, it now is the official residence of the President of the University.
Fieldwood

Other license.
Source: Unknown
In 1853-5, Notman designed the handsome "Fieldwood" (later called Guernsey Hall) for Richard Stockton Field.
Fieldwood image two

Other license.
Source: Unknown
Especially notable about Fieldwood were its carefully landscaped grounds, which a decade before, had been designed by Notman. Later, when it was home to art history professor Allan Marquand , Class of 1874, it was one of the great estates of New Jersey.
View from south (photo 1883)

Princeton University. Property of the Trustees of Princeton University.
Source: Princeton University Archives, Mudd Library
"Prospect" was erected in 1850 for Thomas A. Potter.
Col. Morgan's House, predecessor on site (painting by Maria Templeton, 1797)

Princeton University. Property of the Trustees of Princeton University.
Source: The Art Museum, Princeton University
Carefully sited at the crest of a ridge and commanding tremendous views to the south, Notman's Prospect stood at the center of the old 30-acre estate, also called "Prospect", that lay to the southeast of the College's campus. The original house on this farm, built by Colonel George Morgan before the Revolution, had been torn down to make way for Notman's impressive new edifice.
Floor plans circa 1851

Princeton University. Property of the Trustees of Princeton University.
Source: Princeton University Archives, Mudd Library
Prospect shows off Notman's mastery of the Italianate Revival style and his special aptitude for designing suburban and rural residences for the mid-Atlantic gentry. (An earlier and influential similar Notman villa was the Bishop Doane residence in Burlington, New Jersey.) The floor plans and elevations for Prospect offered a sharp contrast to the rigidly symmetrical, Greek Revival style dominant in the domestic architecture of the time. The rooms in Prospect were not marshaled into rows of neat rectangles; rather, many of them were offset and irregularly shaped. The interior of Prospect was both open and light, with the many connecting doors offering excellent circulation and flow.
View from north (photo c.1879)

Princeton University. Property of the Trustees of Princeton University.
Source: Princeton University Archives, Mudd Library
Notman also gave Prospect a deliberately asymmetrical front elevation, with a prominent, off-center tower.
View from west (photo c.1863)

Princeton University. Property of the Trustees of Princeton University.
Source: Princeton University Archives, Mudd Library, Grounds & Buildings, Box 59
Life in Prospect during its heyday must have been pleasant indeed. Befitting the period and status of the owner, the house was luxuriously appointed. Contemporary photographs of the library and dining room show typically ornate Victorian trappings.
View of Prospect Garden, looking south (photo c.1897)

Princeton University. Property of the Trustees of Princeton University.
Source: Princeton University Archives, Mudd Library
The dining room, verandas, and conservatory all overlooked what would become Prospect Garden -- even then quite spectacular -- and then out across the rolling countryside. Not quite Tuscany in New Jersey, but close.
The Potter family sold the estate in 1878 to the brothers Alexander and Robert L. Stuart, who in turn presented the property to the College as a residence for the President. The building, already surrounded by College property, at last became an official part of the Princeton campus. Beginning with James McCosh , every Princeton President lived there until 1968.


John Notman's greatest building at Princeton was unquestionably the house known as "Prospect,"
William Selden's wonderful monograph on Prospect House, may be accessed here.