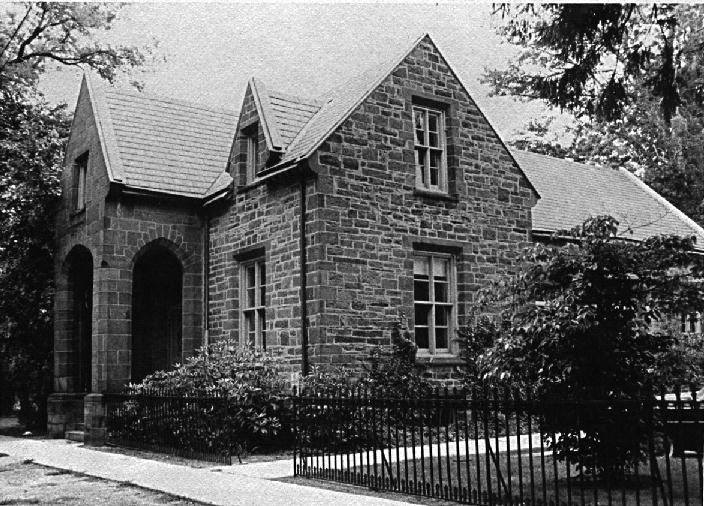Ivy Club
Ivy Hall (1947 photograph)

Princeton University. Property of the Trustees of Princeton University.
Source: Princeton University Archives, Mudd Library, Grounds & Buildings, Box 42
Ivy Club circa 1890

Princeton University. Property of the Trustees of Princeton University.
Source: Princeton University Archives, Mudd Library, Grounds \& Buildings, Box 34
In 1882, Ivy Club took the bold step of erecting its own clubhouse on a lot on the north side of Prospect Avenue, where Colonial Club stands today. Frederick B. White designed the structure, a modest cottage in the Queen Anne style. The first floor was clapboard, with shingles on the second floor; it had two porches below and one above, which also featured an intricate beaded screen.
Ivy Club in 1895

Princeton University. Property of the Trustees of Princeton University.
Source: Bric-a-Brac, 1895, p.188
Five years later, New York architect Alfred Barlow expanded and renovated White's Ivy clubhouse, enclosing the second floor porch, adding a bathroom and bedrooms, and extending the dining room to the west (to the right, facing the building).
Ivy Club circa 1890

Princeton University. Property of the Trustees of Princeton University.
Source: Princeton University Archives, Mudd Library, Grounds & Buildings, Box 42
On the second-floor, meanwhile, a second gable was added to the east side.
Ivy Club circa 1890

Princeton University. Property of the Trustees of Princeton University.
Source: Princeton University Archives, Mudd Library, Grounds \& Buildings, Box 34
Although these renovations detracted somewhat from the charm of the earlier building, Ivy retained its overall Queen Anne styling and domestic appearance.
Ivy Club after 1899

Princeton University. Property of the Trustees of Princeton University.
Source: Princeton University Archives, Mudd Library, Grounds & Buildings, Box 42
A decade later, Ivy decided that it was time to construct a new clubhouse. The club acquired the lot on the south side of Prospect Avenue formerly occupied by the Osborn house lot and broke ground on a new structure in the spring of 1897. Designed by Cope and Stewardson, the architects of the just-completed Blair Tower on the campus, this building would set new standards for eating club architecture.
Walter Cope reportedly modeled Ivy on the Peacock Inn, a 17th-century Gothic building in Derbyshire. (A picture of this inn hangs in Ivy today.) Junius Morgan, Class of 1888 and a former Ivy member, played an important role in Cope and Stewardson; the firm had designed Morgan's house in Princeton and the plan for Ivy would draw on this model as well.
The finished structure marks the first appearance of Gothic architecture on Prospect Avenue, but differs distinctly from the Collegiate Gothic clubs that were to follow (such as Dial and Cloister). Rather, Ivy resembles the structures of the late Elizabethan period.
Ivy Club in 1900

Princeton University. Property of the Trustees of Princeton University.
Source: Bric-a-Brac, 1900, p.155
The facade, rendered in dark stone, is distinguished by two projecting bays, which frame the entrance. String courses help define the floors; the major decorative touches are found in the stonework around the entrance portico and in the leaded band windows.
Ivy's rear elevation, by contrast, is decidedly asymmetrical. A large, gambrel-roofed wing containing the dining room and kitchen projects to the south, while a larger dormer breaks up the massiveness of the central block. These details, combined with the terrace and gardens, give the rear elevation a far more informal and intimate appearance than the front.
At the time it was built, Ivy dwarfed all the other clubs, both in size and elegance. These points were not lost on the other eating clubs. Cope and Stewardson's magnificent design, and the sense of prestige it imparted, would embolden other clubs to try to emulate Ivy's grandeur in their own clubhouses.
Ivy Club

Other license.
Source: Ivy Club card , photo by Arthur Paxton. Copyright Ivy Club


First of the eating clubs, Ivy Club was founded in 1878 and incorporated in 1883. It took its name from its first home, Ivy Hall on Mercer Street. A narrow cruciform structure made of brownstone, this building was designed by John Notman in 1846 and is an early example of Notman's application of the Italianate Revival style to an academic setting. For five years, Ivy Hall served as the College's law school. When this venture folded, the building then was the headquarters of the Delaware and Raritan Canal Company. The pioneering group of undergraduates who started Ivy -- and the eating club system -- first occupied the building in 1877; their successors stayed on until 1882.