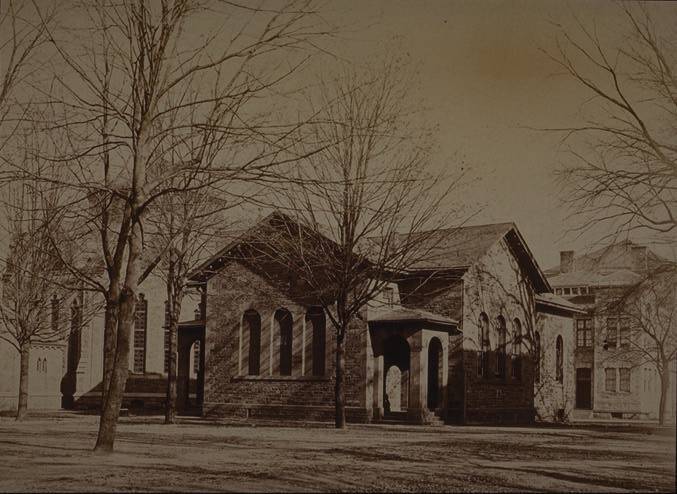Marquand Chapel
Old Chapel as viewed from the southwest, with Dickinson Hall at right (photo circa 1873-76)

Princeton University. Property of the Trustees of Princeton University.
Source: Princeton University Archives, Mudd Library, Grounds & Buildings, Box 21
Marquand Chapel: Bird's-eye view from northwest, with Murray Theater (photo before 1900)

Princeton University. Property of the Trustees of Princeton University.
Source: Princeton University Archives, Mudd Library, Grounds & Buildings, SP2
There can be no doubt that McCosh and Marquand saw the new chapel as an opportunity to make both a religious and institutional statement. According to a letter written to his father by Allan Marquand, Class of 1877, McCosh boasted that the tower on the new chapel should "be as high as the Tower of Babel, so as to be seen from the railroad." In the end, the tower measured only 104 feet -- not as tall as the clock tower on the John C. Green School of Science but nonetheless impressive.
View from west (photo circa1888)

Princeton University. Property of the Trustees of Princeton University.
Source: Princeton University Archives, Mudd Library, Grounds & Buildings, Box 22
Richard Morris Hunt, one of the best known architects of the day, was selected to design the new chapel. Working in the Romanesque Revival style, Hunt created what was perhaps the most architecturally interesting and complex building of the McCosh era. One contemporary observer even described it as a "transitional" building that mixed Gothic, Norman, Italian, and even Turkish elements -- the minaret to the left of the main western entrance.
Interior, looking northeast (photo after 1897)

Princeton University. Property of the Trustees of Princeton University.
Source: Princeton University Archives, Mudd Library, Grounds & Buildings, Box 23
Shaped like a Greek cross, Marquand Chapel was a substantial brownstone building of some 5000 square feet, with four transepts meeting to create a large wooden-vaulted space. Large Tiffany rose windows illuminated the northern and southern transepts.
View from east (early 20th century photo)

Princeton University. Property of the Trustees of Princeton University.
Source: Princeton University Archives, Mudd Library, Grounds & Buildings, Box 22
The apse faced east, a change from the old Chapel, which had the pulpit at the western end of the structure.
Interior, north (Marquand) windows (photo circa 1900)

Princeton University. Property of the Trustees of Princeton University.
Source: Princeton University Archives, Mudd Library, Grounds & Buildings, SP2
Inside, Marquand Chapel was a wonder. It seated 1000 and was intricately decorated following the donations of memorial windows by such Princeton worthies as the Dodge, Marquand, Garrett, Murray, Taylor, and Hodge families.
Interior, looking east from gallery (photo circa 1890-97)

Princeton University. Property of the Trustees of Princeton University.
Source: Princeton University Archives, Mudd Library, Grounds & Buildings, SP2
Other notable details included a large pipe organ and the central chandelier with electric lights.
The cornerstone of the Marquand Chapel was laid in June 1881, on a site just east of Murray Hall, in between where the University Chapel and McCosh Hall stand today. It was dedicated on June 18, 1882 -- ironically, the same year that McCosh took the radical step of abolishing mandatory student attendance at daily vespers. (Morning prayer was still required.)
Marquand Chapel burned to the ground, with the loss of most of its precious stained glass, in the same May 1920 fire that destroyed Dickinson Hall. At first, firefighters had not been too concerned about the Chapel, which had a slate roof, but apparently sparks from the blazing Dickinson managed to drift under the roof and ignite the wooden timbers of the Chapel's ceiling. Once the fire caught hold there, the building could not be saved.
Marquand Chapel in Princeton Architectural Catalog


Next to John C. Green, Henry Gurdon Marquand was the College's most generous benefactor during the McCosh period. Henry Marquand had helped to underwrite the first building of McCosh's administration, the Bonner-Marquand Gymnasium , and McCosh sought the assistance of this New York financier when it came time to erect a new chapel that befitted Princeton's emergence as an institution of national stature.
John Notman's 1846 chapel had served the College well, but this building could hold only 325 people. Even with a three-bay extension of the nave, this structure was too small as the College expanded during the 1870s. By 1880, planning for a new chapel was well underway.