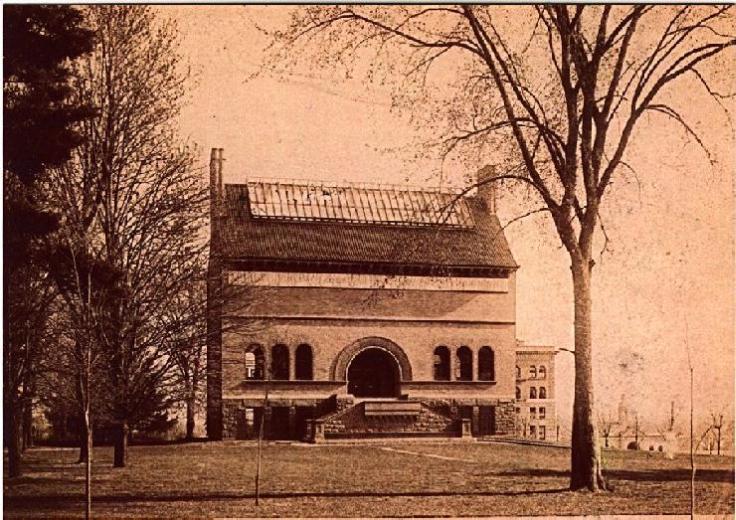4. McCormick Hall and the Art Museum
Museum of Historic Art

Princeton University. Property of the Trustees of Princeton University.
Source: Mudd Archives, Pach Bros Photo
With the establishment of a School of Architecture in 1917 under Professor Howard Crosby Butler Class Of 1892 the Museum of Historic Art was simply too small to meet the needs of the Department of Art and Archaeology and the School of Architecture. Princeton's Supervising Architect, Ralph Adams Cram, was called in to build an extensive addition that really must be thought of as a building in its own right.
McCormick Hall

Other license.
Source: Unknown
The most difficult issue facing Cram was the style in which to build. By the early 1920s, Princeton had grown even larger than in President McCosh's day. The newest buildings were in the style that is now most characteristic of Princeton, Collegiate Gothic. While not the first American architect to build in this style, Cram was one of its most vociferous proponents, and as Princeton's supervising architect he encouraged its use on campus. McCormick Hall, however. was surrounded by buildings in a multitude of styles: Greek Revival Whig and Clio, Richardsonian Romanesque Dod Hall, Renaissance Revival Brown Hall and, of course, the Romanesque Museum of Historic Art. Collegiate Gothic would have been out of place and out of scale. Instead Cram adopted a more generic "medieval gothic" style, with motifs borrowed from Tuscan architecture, and used brownstone that was meant to harmonize with the buildings' surroundings.
This restraint on his freedom must have galled Cram, who at one time had envisioned enclosing the Museum of Historic Art within a guardwall of Collegiate Gothic. This would have formed a new quadrangle with a chapel and would have served as the central point in Cram's plan for a realignment of the campus.
The initial stage of building design was thwarted by the United States' involvement in World War I. By 1920, post-war conditions on campus had returned to normal, and the Department, the Museum, and the School were all eager for building to proceed. In March 1921, plans for construction were given the go-ahead, thanks to the donation from Mrs. Cyrus Hall McCormick, Sr. Additional funds for the new McCormick were provided by Mrs. William Church Osborn and the Class of 1895.
McCormick was constructed by the Matthews Construction Company from 1921 until 1923. The blind arches in the west wall of the Museum were opened to allow passage between the two buildings. The exterior was constructed of brownstone from the Connecticut Valley with serpentine columns on the southwest. Inside it met the four basic needs of the School of Architecture: well-lit drafting rooms, lecture and precept rooms, space for displaying architectural casts, and library space.
Substantial additions to McCormick were built in l927 and 1935, but these were demolished in February 1964, along with the Museum of Historic Art.


Written by Sara Bush