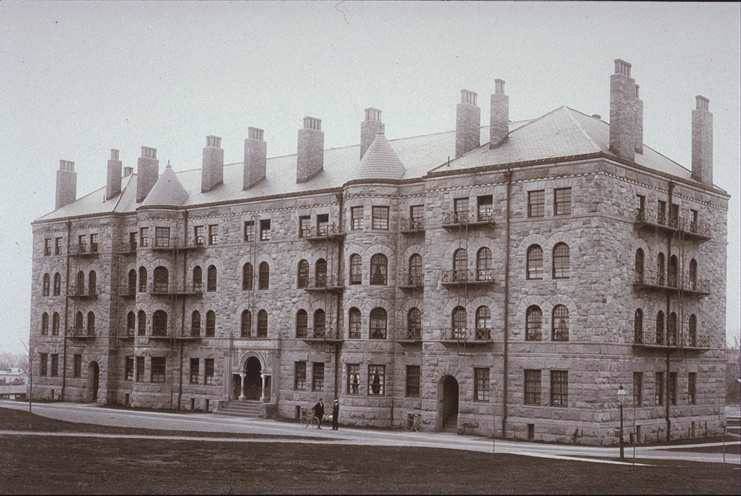Albert B. Dod Hall
View from northeast (late 1890's photo?)

Princeton University. Property of the Trustees of Princeton University.
Source: Princeton University Archives, Mudd Library, Grounds & Buildings, Box 31
Entrance (early 1890's photo

Princeton University. Property of the Trustees of Princeton University.
Source: Princeton University Archives, Mudd Library, Grounds & Buildings, Box 31
Faxon's designs, developed in consultation with architecture professor Edward Lindsey, produced a four-story Romanesque Revival structure made of stone from Bull's Island, near Trenton. The sills, lintels, and band cornices were trimmed with limestone. It had three entryways opening to the east -- two smaller doors at either end and the main door in the center. Flanked by a pair of turrets with conical caps, the central door featured a distinctive Romanesque arch framed by two undersized pillars of Georgia Creole marble.
Inside, the dormitory was finished in Tennessee poplar, with pine floors and iron staircases. It provided much needed accommodation for 76 students, and the room rents were moderate -- a rate between pricey Witherspoon and cheap Edwards. The structure cost $75,000 to build and was completed early in 1891.
By that point, however, it was no longer called Brown Hall. In 1890, Mrs. David B. Brown had agreed to donate a second, larger dormitory that she wished to name after her husband. What had been called Brown Hall was changed to Albert B. Dod Hall, in honor of Mrs. Brown's brother, a long-time professor of mathematics and architecture at Princeton.
Today Dod Hall (and Brown Hall) continue to serve as upperclass dormitories. But if one of the University's supervising architects had had his way, Dod Hall would have been demolished long ago. Ralph Adams Cram, the architect of the University Chapel and the Graduate College, found that Dod interfered with his vision for a realigned campus.
As he wrote President Hibben upon resigning his post in 1929, "I should have liked to stay on until Dodd [sic] was moved back or demolished, but anyway the danger of blocking the long axis by the new library had been removed, so I can wait patiently for the abolition of Dodd [sic], so freeing the long view in all its beauty."


Although the enrollment of the College tripled during James McCosh's 20 years as President, this increase occurred in two distinct waves: the first during the early- and mid-1870s and the second during the late 1880s. It was the second wave of students that precipitated the construction of Albert B. Dod Hall, the fourth dormitory built (or conceived) during McCosh's administration.
By 1888, it had been almost a decade since the construction of Edwards Hall, the "poor man's dormitory," and by the fall of that year, half the freshmen class had lodgings in town. Accordingly, the College decided to construct a new dormitory. In early 1889, the Trustees awarded the contract to the New York architect, A. Page Brown. Brown was instructed to design a five-story dormitory with three entries that would be located diagonally to the southeast of Edwards. The working title of the new building was Brown Hall, a name chosen not to honor the architect but to honor the donor, Mrs. David B. Brown.
A. Page Brown was the logical choice to design the new dormitory. His recent commissions at Princeton included the Museum of Historic Art, the Class of 1877 Biological Laboratory, and President McCosh's retirement home on Prospect Avenue. But Brown moved to San Francisco and never completed his plan for Brown Hall. Instead, by the fall of 1889, Boston architect John Lyman Faxon had taken over the job and construction had already begun.