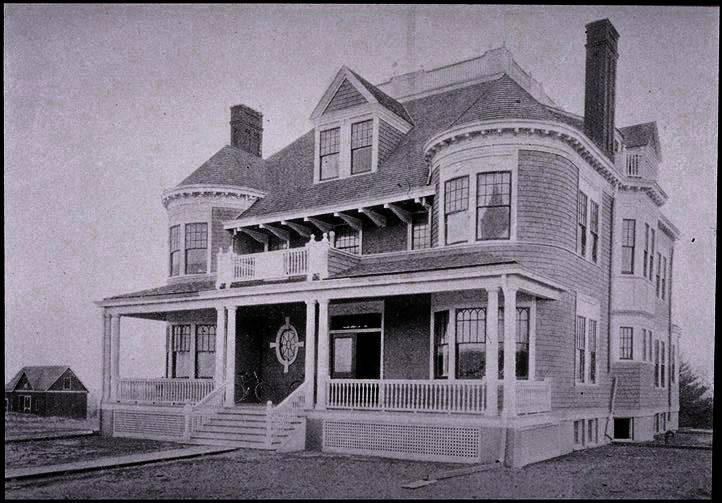Cloister Inn
Cloister Inn from 1912 to 1923

Princeton University. Property of the Trustees of Princeton University.
Source: Bric-a-Brac, 1895, p.190
Cloister Inn unbuilt design circa 1922

Princeton University. Property of the Trustees of Princeton University.
Source: Bric-a-Brac, 1922, p.236
Cloister had begun contemplating a new home as early as 1920 and rejected two designs. The first, by R.H. Scannell, suggested a "cloister" in its plan for the entrance, a triple arch, but was otherwise undistinguished.
Cloister Inn unbuilt design circa 1923

Princeton University. Property of the Trustees of Princeton University.
Source: Bric-a-Brac, 1923, p.240
The second was far more ambitious. Designed by Albert Relsen of Philadelphia, it featured a medieval cloister to the rear of the building. In this regard, it resembled a smaller scale version of Holder Hall on the campus. But for financial reasons, it was not built.
Cloister Inn architect's rendering 1923

Princeton University. Property of the Trustees of Princeton University.
Source: Bric-a-Brac, 1925, p.301
Scannell submitted a second design in 1923 that was adopted and the building was completed by the spring of 1924.
Cloister Inn after 1924

Princeton University. Property of the Trustees of Princeton University.
Source: Princeton University Archives, Mudd Library, Grounds & Buildings, Box 30
Executed in the local stone used in many of the University's dormitories, Scannell's design reflected the University's preference for a generic "Collegiate Gothic" style that incorporated and amalgamated medieval English precedents. The dominant element in Scannell's design for Cloister is the row of pointed arches that face Prospect Avenue. (These arches are continued past the enclosed portion of the building to frame a covered patio.) The carved, arched doorway also contributes to the medieval flavor of the facade.
Cloister Inn circa 1925

Princeton University. Property of the Trustees of Princeton University.
Source: Bric-a-Brac, 1926, p.302
Enormous stone chimneys complete the effect. Cloister's public elevation squarely places it in the tradition of the later clubs, which took their inspiration from the University itself rather than the earlier clubs. In this, Cloister is most closely related to Dial Lodge (1917) and Key & Seal (1925).
Cloister Inn after 1924

Princeton University. Property of the Trustees of Princeton University.
Source: Princeton University Archives, Mudd Library, Grounds & Buildings, Box 30
Cloister Inn circa 1934

Princeton University. Property of the Trustees of Princeton University.
Source: Bric-a-Brac, 1935, p.355


Cloister Inn -- founded 1912 -- was the 16th eating club to incorporate. It promptly moved into Cottage Club's second building, then recently vacated by Tower Club. Cloister stayed in this structure through the first World War, selling it to Court Club in 1923. The funds from this sale were used to purchase the current Cloister lot, between Cap & Gown and Charter.