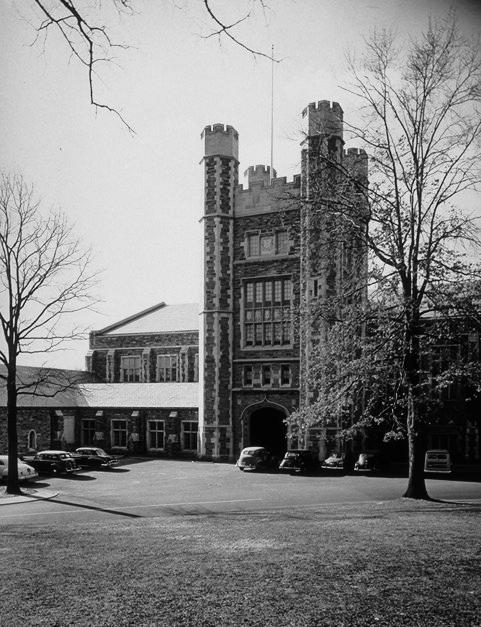1. Introduction: Princeton at Mid-Century
Dillon Gym

Princeton University. Property of the Trustees of Princeton University.
Source: Princeton University Archives, Mudd Library, Grounds & Buildings, MP39
Firestone Library

Princeton University. Property of the Trustees of Princeton University.
Source: Princeton University Archives, Mudd Library, Grounds & Buildings, MP44
...Firestone Library,...
1915 Hall

Princeton University. Property of the Trustees of Princeton University.
Source: Princeton University Archives, Mudd Library, Grounds & Buildings, MP29
...1915, ...
Woodrow Wilson School (now Corwin Hall)

Princeton University. Property of the Trustees of Princeton University.
...and the Woodrow Wilson School (now Corwin). Even more telling, each of these buildings was erected during a five-year rush beginning in 1947. The fourteen year interlude between the completion of Joline (1933) and Dillon Gym (1947) marked Princeton's longest construction drought since the Civil War.
On the other hand, the building boom of the 1920s had left the university relatively well-positioned to survive the hard economic times. Virtually every academic department, particularly in the sciences, was lodged in modern facilities. In addition, the rapid increase in the number of dormitory rooms, combined with sagging Depression-era enrollments, conspired to achieve the university's long-sought goal of housing all undergraduates on campus.
Harold Dodds, who was elected president in 1933, focused the University's energies on strengthening the faculty and expanding Princeton's academic programs rather than its physical plant. Evidence of this commitment to the needs of the faculty was the long list of faculty housing projects that Dodds oversaw. Springdale Faculty Housing, the Lakeside Houses, the Ferris Thompson Apartments, Stanworth Gardens, and McCosh Circle all date from this period.
At the same time, the University had to address a new kind of housing problem: that of married undergraduates. Following World War II, a generation of Princetonians whose educations had been disrupted by the war flocked back to the campus. Older and more mature than previous undergraduates, many of these men had married. Obviously, dormitory living was unsuitable for married couples, so in 1946 the University hastily constructed the Butler Tract houses, east of Harrison Street. These spartan accommodations reflected fact that building materials were hard to come by after the war. Meant to be temporary, these housing units are still used for the same purpose today, and are infamous for their size and inconvenience.
Of greater long-term significance than these projects, however, was the Dodds' administration's decision, in 1941, to acquire the 825 acre property along Route 1 north of Princeton, an area that was named the Forrestal Campus (in honor of James V. Forrestal, Class of 1915). Formerly the Rockefeller Center for Medical Research, this property provided much-needed space for advanced research in engineering and nuclear physics, especially during the war years.
Throughout this entire period, however, the architectural heart of the Princeton campus remained largely unchanged, with the few new buildings that were erected (Joline, Dillon Gym, and 1915)
conforming to the dominant Collegiate Gothic style of the campus. Indeed, these designs were compromises between cost constraints and stylistic harmony, and not surprisingly, none of the buildings of this era is particularly distinguished. After the war, some alumni -- especially alumni architects -- began to grumble about this, complaining of Princeton's blind adherence to the "anachronistic" Collegiate Gothic style.
Influenced by the dramatic developments in modern architecture, these critics wanted Princeton to abandon its institutional commitment to Collegiate Gothic. It had been a fifty years since Cope and Stewardson had designed Blair Hall and inspired the Trustees to adopt the Collegiate Gothic style "for all time." But that had been before the war, and to a number of alumni, the idea of building a Collegiate Gothic gymnasium in the nuclear age seemed absurd at best.
Traditions die hard at Princeton, however, and Harold Dodds had higher priorities than battling the Trustees and older alumni over the design of new buildings. The struggle between the traditionalists and the modernists was put on hold until the late 1950s and 60s, when the administration of Robert Goheen '40 *48 set in motion the most sustained expansion of the main campus in the university's history.


The great upheavals of the middle of the 20th century -- the great Depression in the 1930s, followed by the outbreak of World War II -- stopped in its tracks Princeton's ambitious campus expansion program. In the decade before the Depression, Princeton had averaged two new buildings per year. From 1933 until 1960, by contrast, the university added only four major structures to the core campus: Dillon Gym,...